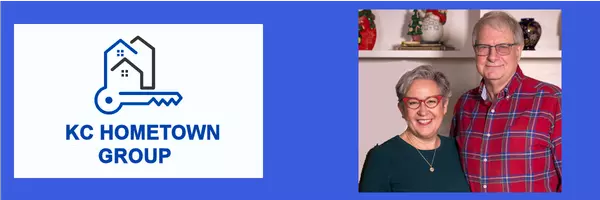For more information regarding the value of a property, please contact us for a free consultation.
Key Details
Sold Price $400,000
Property Type Single Family Home
Sub Type Single Family Residence
Listing Status Sold
Purchase Type For Sale
Square Footage 2,706 sqft
Price per Sqft $147
MLS Listing ID 2560203
Sold Date 09/04/25
Bedrooms 3
Full Baths 3
Half Baths 1
HOA Fees $10/ann
Year Built 1998
Annual Tax Amount $5,588
Lot Size 0.310 Acres
Acres 0.31
Property Sub-Type Single Family Residence
Source hmls
Property Description
Welcome to Hickory Hills at Timberlakes! This beautiful home offers the perfect blend of comfort, style, and convenience. With new tile throughout and luxury vinyl flooring, the interior exudes a modern charm. The gourmet kitchen is a standout feature, boasting a stunning quartz waterfall countertop and high-end appliances.
The master suite is a peaceful retreat, featuring a spacious walk-in closet and a luxurious en-suite bathroom with a double vanity. In total, this home offers 3 bedrooms, 3 full bathrooms, and 1 half bath, making it ideal for families or those who enjoy hosting guests.
The finished walk-out basement offers endless possibilities—whether you need a 4th bedroom, a recreation room, or a home office, this versatile space adapts to your needs.
Outside, you'll find a fenced, spacious yard with a deck and a small garden, perfect for enjoying the outdoors. The property offers an out-in-the-country vibe while being conveniently located near shopping, dining, and entertainment venues.
Situated in a quiet cul-de-sac, this home provides privacy and tranquility while remaining close to everything you need. Don't miss out on this incredible opportunity—schedule a showing today!
Location
State KS
County Leavenworth
Rooms
Other Rooms Fam Rm Main Level, Recreation Room
Basement Basement BR, Finished, Full, Walk-Out Access
Interior
Interior Features Ceiling Fan(s)
Heating Forced Air, Zoned
Cooling Electric, Zoned
Flooring Luxury Vinyl, Tile
Fireplaces Number 1
Fireplaces Type Family Room, Gas, Gas Starter
Fireplace Y
Appliance Dishwasher, Built-In Electric Oven, Water Softener
Laundry Laundry Room, Main Level
Exterior
Parking Features true
Garage Spaces 2.0
Fence Wood
Amenities Available Other, Trail(s)
Roof Type Composition
Building
Lot Description Cul-De-Sac
Entry Level 2 Stories
Sewer Public Sewer
Water Public
Structure Type Frame
Schools
School District Basehor-Linwood
Others
HOA Fee Include Other
Ownership Private
Acceptable Financing Conventional, FHA, USDA Loan, VA Loan
Listing Terms Conventional, FHA, USDA Loan, VA Loan
Read Less Info
Want to know what your home might be worth? Contact us for a FREE valuation!

Our team is ready to help you sell your home for the highest possible price ASAP





