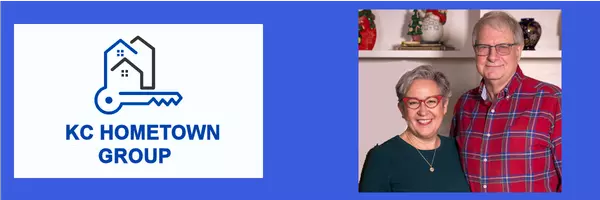For more information regarding the value of a property, please contact us for a free consultation.
Key Details
Sold Price $280,000
Property Type Single Family Home
Sub Type Single Family Residence
Listing Status Sold
Purchase Type For Sale
Square Footage 1,894 sqft
Price per Sqft $147
Subdivision Eastman Hills
MLS Listing ID 2531617
Sold Date 03/17/25
Style Traditional
Bedrooms 3
Full Baths 2
Year Built 1988
Annual Tax Amount $3,120
Lot Size 0.264 Acres
Acres 0.2644628
Property Sub-Type Single Family Residence
Source hmls
Property Description
Beautiful home sits on large corner lot. Privacy fenced backyard provides plenty of outdoor living space, with large deck & above ground pool only 2 yrs old. Wide & level driveway leads to side entry garage, it is 22 x 25, ample space for workbench, storage. Welcoming front porch opens to beautiful open floor plan. Fresh interior paint is light and bright. Great room has crown molding, brick fireplace with raised hearth, built ins and accent wall. Great room is open to the dining area with newer Pella door that leads to large deck. Kitchen is spacious with newer sink & faucet, tons of cabinet & counter space. Large laundry room off kitchen provides additional cabinet & counter space, perfect for coffee bar space & pantry storage & laundry space with plenty of room for hanging clothes. Down the hall the primary suite is at the back corner of the home. Large bedroom with great closet space, private bath. Bath has been updated with LVP flooring, larger shower & vanity space. 2 additional bedrooms across the hall have great closet space. Hall bath was also updated with new vanity offering tons of storage space, and an expanded shower! Fantastic lower level family room provides about 500 sqft of additional living space! Area under front porch provides HUGE storage space and storm shelter. Additional closets offer more stroage as well. Brand new hot water heater with upgraded plumbing.
Location
State MO
County Jackson
Rooms
Other Rooms Entry, Family Room, Main Floor BR, Main Floor Master, Recreation Room
Basement Concrete, Finished
Interior
Interior Features Ceiling Fan(s), Pantry, Prt Window Cover, Stained Cabinets
Heating Forced Air
Cooling Electric
Flooring Carpet, Laminate, Luxury Vinyl Plank
Fireplaces Number 1
Fireplaces Type Great Room
Fireplace Y
Appliance Dishwasher, Disposal, Microwave, Built-In Electric Oven
Laundry Laundry Room, Off The Kitchen
Exterior
Exterior Feature Storm Doors
Parking Features true
Garage Spaces 2.0
Fence Privacy, Wood
Pool Above Ground
Roof Type Composition
Building
Lot Description Corner Lot
Entry Level Raised Ranch
Sewer City/Public
Water Public
Structure Type Board/Batten,Brick Trim
Schools
Elementary Schools Cordill-Mason
Middle Schools Moreland Ridge
High Schools Blue Springs South
School District Blue Springs
Others
HOA Fee Include No Amenities
Ownership Private
Acceptable Financing Cash, Conventional, FHA, VA Loan
Listing Terms Cash, Conventional, FHA, VA Loan
Read Less Info
Want to know what your home might be worth? Contact us for a FREE valuation!

Our team is ready to help you sell your home for the highest possible price ASAP





