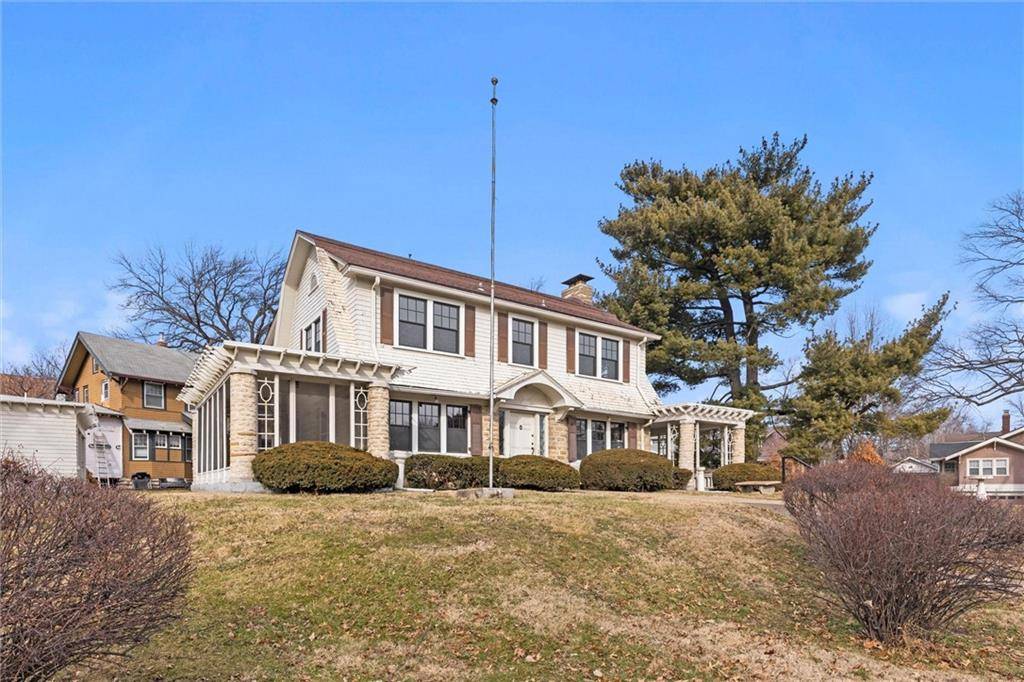For more information regarding the value of a property, please contact us for a free consultation.
Key Details
Sold Price $435,000
Property Type Single Family Home
Sub Type Single Family Residence
Listing Status Sold
Purchase Type For Sale
Square Footage 2,249 sqft
Price per Sqft $193
Subdivision Wornall Homestead
MLS Listing ID 2528889
Sold Date 02/24/25
Style Traditional
Bedrooms 4
Full Baths 2
HOA Fees $3/ann
Originating Board hmls
Year Built 1922
Annual Tax Amount $6,927
Lot Size 0.300 Acres
Acres 0.3
Lot Dimensions 13,160
Property Sub-Type Single Family Residence
Property Description
Enjoy all of the beauty, history, prestige, and convenience of a home on Brookside Boulevard but with a driveway on a side street AND a TWO-car garage! Can you think of anything better? This absolutely stunning two-story home in historic Brookside exudes old-school charm and elegance, with its stone columns, sweeping staircase, hardwood floors, wide trim, copious windows and so many more details that will make you fall in love at first sight. The classic curb appeal welcomes you in and the home greets you with a formal entryway, inviting you into the large formal living room with fireplace, or the beautiful formal dining that looks through French doors out onto the sprawling screened porch. The quaint kitchen offers a surprising amount of storage and could easily be expanded into the adjoining breakfast nook if you prefer a more open concept for displaying your culinary skills. Upstairs, four generously sized bedrooms offer ample room for family or guests, and one bedroom is complete with beautiful built-ins that would make it perfectly suited for a home office if that's on your wish list. A full bed with a tub, shower head and storage is easily accessible, and an additional full bath in the unfinished but very large, clean and usable basement is available for convenience. The beautiful, large corner lot looks out over beautiful Brookside Boulevard and is located just minutes from some of the most popular shopping and dining in the area. Properties like this do not come around often, so don't miss the chance to make it yours! Welcome home.
Location
State MO
County Jackson
Rooms
Other Rooms Office
Basement Full, Partial, Stone/Rock
Interior
Heating Heat Pump
Cooling Electric
Flooring Wood
Fireplaces Number 1
Fireplaces Type Living Room
Fireplace Y
Appliance Disposal, Humidifier, Gas Range
Laundry In Basement
Exterior
Parking Features true
Garage Spaces 2.0
Roof Type Composition
Building
Lot Description Corner Lot
Entry Level 2 Stories
Sewer City/Public
Water Public
Structure Type Stone & Frame
Schools
Elementary Schools Hale Cook
Middle Schools Kansas City
High Schools Southeast
School District Kansas City Mo
Others
Ownership Private
Acceptable Financing Cash, Conventional, FHA, VA Loan
Listing Terms Cash, Conventional, FHA, VA Loan
Read Less Info
Want to know what your home might be worth? Contact us for a FREE valuation!

Our team is ready to help you sell your home for the highest possible price ASAP





