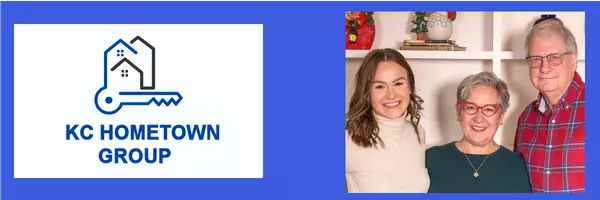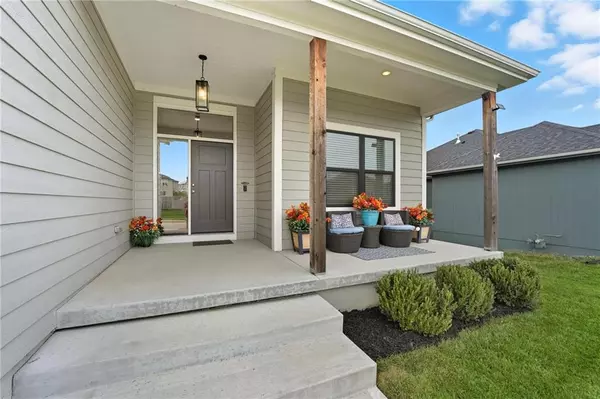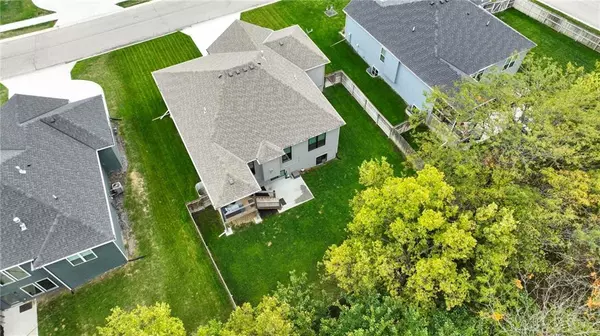
UPDATED:
Key Details
Property Type Single Family Home
Sub Type Single Family Residence
Listing Status Active Under Contract
Purchase Type For Sale
Square Footage 2,138 sqft
Price per Sqft $242
Subdivision Fox Ridge
MLS Listing ID 2581618
Style Traditional
Bedrooms 4
Full Baths 3
HOA Fees $350/ann
Year Built 2022
Annual Tax Amount $7,342
Lot Size 8,670 Sqft
Acres 0.19903581
Property Sub-Type Single Family Residence
Source hmls
Property Description
Location
State KS
County Leavenworth
Rooms
Other Rooms Family Room, Great Room, Main Floor BR, Main Floor Master
Basement Basement BR, Daylight, Finished, Full
Interior
Interior Features Ceiling Fan(s), Kitchen Island, Pantry, Vaulted Ceiling(s), Walk-In Closet(s)
Heating Forced Air, Natural Gas
Cooling Electric
Flooring Carpet, Wood
Fireplaces Number 1
Fireplaces Type Great Room
Fireplace Y
Appliance Dishwasher, Disposal, Microwave, Built-In Electric Oven
Laundry Laundry Room, Main Level
Exterior
Parking Features true
Garage Spaces 3.0
Fence Privacy, Wood
Amenities Available Pool
Roof Type Composition
Building
Lot Description Adjoin Greenspace, City Lot, Sprinkler-In Ground
Entry Level Ranch,Reverse 1.5 Story
Sewer Public Sewer
Water Public
Structure Type Stone & Frame
Schools
Elementary Schools Basehor
Middle Schools Basehor-Linwood
High Schools Basehor-Linwood
School District Basehor-Linwood
Others
Ownership Private
Acceptable Financing Cash, Conventional, FHA, VA Loan
Listing Terms Cash, Conventional, FHA, VA Loan
Virtual Tour https://show.tours/e/q7B3qqZ

GET MORE INFORMATION





