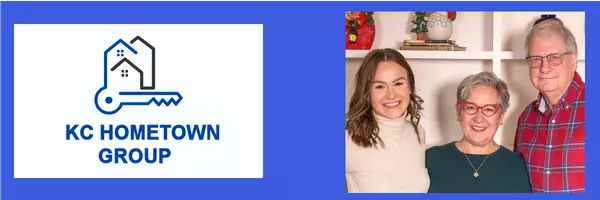
UPDATED:
Key Details
Property Type Single Family Home
Sub Type Single Family Residence
Listing Status Active
Purchase Type For Sale
Square Footage 3,210 sqft
Price per Sqft $194
Subdivision Cedar Lake Estates
MLS Listing ID 2581188
Style Traditional
Bedrooms 4
Full Baths 3
Half Baths 1
HOA Fees $400/ann
Year Built 2000
Annual Tax Amount $9,500
Lot Size 0.560 Acres
Acres 0.56
Property Sub-Type Single Family Residence
Source hmls
Property Description
Location
State KS
County Leavenworth
Rooms
Other Rooms Exercise Room, Main Floor BR, Office, Recreation Room, Sitting Room, Sun Room, Workshop
Basement Finished, Walk-Out Access
Interior
Interior Features Ceiling Fan(s), Central Vacuum, Custom Cabinets, Expandable Attic, Pantry, Vaulted Ceiling(s), Walk-In Closet(s)
Heating Natural Gas
Cooling Electric
Fireplaces Number 1
Fireplaces Type Great Room
Fireplace Y
Appliance Dishwasher, Disposal, Microwave, Built-In Electric Oven, Water Purifier, Water Softener
Laundry Laundry Room, Off The Kitchen
Exterior
Exterior Feature Fire Pit
Parking Features true
Garage Spaces 3.0
Fence Partial
Amenities Available Boat Dock, Clubhouse, Play Area
Roof Type Composition
Building
Lot Description Cul-De-Sac, Estate Lot, Pond(s)
Entry Level Ranch,Reverse 1.5 Story
Sewer Public Sewer
Water Public
Structure Type Brick/Mortar
Schools
Elementary Schools Glenwood Ridge
Middle Schools Basehor-Linwood
High Schools Basehor-Linwood
School District Basehor-Linwood
Others
HOA Fee Include Other
Ownership Private
Acceptable Financing Cash, Conventional, FHA, USDA Loan, VA Loan
Listing Terms Cash, Conventional, FHA, USDA Loan, VA Loan

GET MORE INFORMATION





