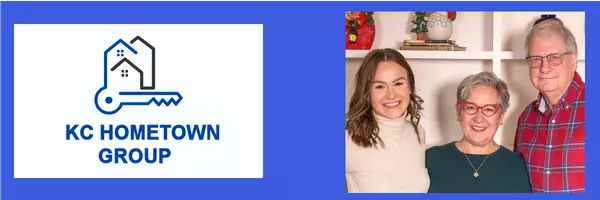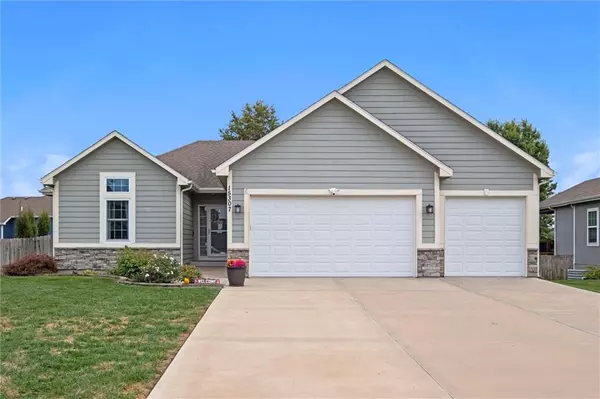
Open House
Sat Oct 25, 10:00am - 1:00pm
UPDATED:
Key Details
Property Type Single Family Home
Sub Type Single Family Residence
Listing Status Active
Purchase Type For Sale
Square Footage 1,488 sqft
Price per Sqft $274
Subdivision High Point Downs
MLS Listing ID 2574509
Style Traditional
Bedrooms 3
Full Baths 2
HOA Fees $175/ann
Year Built 2015
Annual Tax Amount $6,206
Lot Size 10,890 Sqft
Acres 0.25
Lot Dimensions 76' x142'
Property Sub-Type Single Family Residence
Source hmls
Property Description
Step into a spacious floor plan featuring a stunning center island kitchen with gleaming hardwood floors, granite countertops, and a convenient corner walk-in pantry. The cozy living area is centered around a beautiful fireplace—perfect for gatherings or quiet evenings at home.
Enjoy the ease of main-level living with 3 generously sized bedrooms and 2 full baths. The primary suite is thoughtfully set apart from the other bedrooms, offering a peaceful retreat with privacy & an incredible "wet room" Perfect for messy bubble baths for the kids, a place to bathe your pet or a place to keep warm while you relax in the tub- this layout makes cleaning the shower area a breeze! Each bedroom includes ceiling fans for year-round comfort.
Additional highlights include:
Main-level laundry
3-car garage
Fully fenced backyard, Shed,
Sprinkler system &
Oversized deck and massive patio—ideal for outdoor entertaining
The basement is full of potential, already featuring new epoxy concrete flooring, foam board insulation on all concrete walls, and framing/drywall down the center. It's stubbed for a future bathroom and enhanced with new can lighting, additional outlets, and air vents—ready for your finishing touches!
All of this in a fantastic, quiet neighborhood just minutes from highway access. This is the one you've been waiting for—don't miss it!
Location
State KS
County Leavenworth
Rooms
Other Rooms Main Floor BR, Main Floor Master
Basement Daylight, Full
Interior
Interior Features Kitchen Island, Pantry, Vaulted Ceiling(s), Walk-In Closet(s)
Heating Forced Air, Natural Gas
Cooling Electric
Flooring Carpet, Concrete, Tile, Wood
Fireplaces Number 1
Fireplaces Type Living Room, Zero Clearance
Fireplace Y
Laundry Main Level
Exterior
Parking Features true
Garage Spaces 3.0
Fence Privacy
Roof Type Composition
Building
Lot Description City Lot
Entry Level Ranch
Sewer Public Sewer
Water Public
Structure Type Frame,Stone Veneer
Schools
Elementary Schools Basehor
Middle Schools Basehor-Linwood
High Schools Basehor-Linwood
School District Basehor-Linwood
Others
Ownership Private
Acceptable Financing Cash, Conventional, FHA, USDA Loan, VA Loan
Listing Terms Cash, Conventional, FHA, USDA Loan, VA Loan
Virtual Tour https://iframe.videodelivery.net/a00aa5b1b099f3acc3cef5b2f162328d

GET MORE INFORMATION





